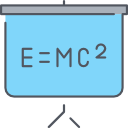
Skripsi
PERENCANAAN DAN PERANCANGAN ASRAMA MAHASISWA DI INDRALAYA DENGAN PENDEKATAN HEMAT ENERGI
Penilaian
0,0
dari 5Student dormitory is temporary housing as a place for students to live and socialize. Sriwijaya University has an increase number of students every year so that it requires temporary housing for students. The design problem in this student dormitory is to produce a building design that can generate profits with minimum expenditure. The passive energy saving concept approach was chosen as a problem-solving in a student dormitory design. The passive energy saving concept approach is demonstrated by the design output that utilize natural energy and reduce the amount of energy expenditure in the long term. Student dormitory design in Indralaya accommodates activities such as housing, sports, commercial activities, management and other supporting activities. The dormitory building consists of 6 units, namely 1 female dormitory, 2 male dormitories, and 3 supporting buildings. In the design output, the architectural concept in the dormitory design utilizes natural energy by adapting the house on stilts for maximum ventilation on the site, playing the facade form and using outside intermediate space as insulation from the direct heat of the sun to a building, using secondary skin and opening that can flow the air, and using building materials that support the use of natural energy such as natural stone, wood, bright paint that does not absorb heat, and vegetation likes vines/twiner as an air purifying plants and an air cooling building. In the site concept, maximizing ventilation with zoning arrangements that place the function of the supporting building at the center and circulation that is pedestrian friendly. In the utility concept that saving water usage by reuse wastewater and rainwater with an organic filter, and saving electricity by utilize renewable resources, such as wind and sunlight.
Availability
| Inventory Code | Barcode | Call Number | Location | Status |
|---|---|---|---|---|
| 2007001281 | T37850 | T378502020 | Central Library (REFERENSI) | Available but not for loan - Not for Loan |
Detail Information
- Series Title
-
-
- Call Number
-
T378502020
- Publisher
- : Fakultas Teknik Universitas Sriwijaya.,
- Collation
-
x, 120 hlm.; ilus., tab.: 28 cm
- Language
-
Indonesia
- ISBN/ISSN
-
-
- Classification
-
720.07
- Content Type
-
-
- Media Type
-
-
- Carrier Type
-
-
- Edition
-
-
- Subject(s)
- Specific Detail Info
-
-
- Statement of Responsibility
-
EM
Other version/related
No other version available
File Attachment
Comments
You must be logged in to post a comment
 Computer Science, Information & General Works
Computer Science, Information & General Works  Philosophy & Psychology
Philosophy & Psychology  Religion
Religion  Social Sciences
Social Sciences  Language
Language  Pure Science
Pure Science  Applied Sciences
Applied Sciences  Art & Recreation
Art & Recreation  Literature
Literature  History & Geography
History & Geography