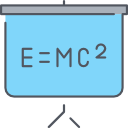
Text
PERENCANAAN DAN PERANCANGAN PUSAT UMKM DI KOTA PALEMBANG DENGAN PENDEKATAN PASSIVE DESIGN
Penilaian
0,0
dari 5The UMKM sector in Palembang City has continued to experience rapid growth over the years, however, facilities to accommodate UMKM activities remain very limited. The Palembang City UMKM Center is designed as a solution to support UMKM training and marketing activities in the fields of culinary arts, textiles, and handicrafts. To ensure smooth building operations and user activities, the UMKM Center is designed with careful consideration of space zoning, the use of open spaces and a central courtyard, as well as the optimization of natural lighting and ventilation. Spaces within the UMKM Center are organized based on activities and product categories, with a clear circulation flow to facilitate visitors' movement between areas. The central courtyard serves as a gathering space for users, enhanced with water elements and vegetation to support natural ventilation throughout the building. Comprising three to four floors, the UMKM Center applies concepts of integration between UMKM space characteristics, harmony between indoor and outdoor spaces, and passive design strategies in the planning of spatial layout, building form, material selection, and utility systems. The presence of the UMKM Center is expected to serve as a key facility supporting UMKM growth and contributing to the economic development of Palembang City.
Availability
| Inventory Code | Barcode | Call Number | Location | Status |
|---|---|---|---|---|
| 2507002731 | T172890 | T1728902025 | Central Library (Reference) | Available but not for loan - Not for Loan |
Detail Information
- Series Title
-
-
- Call Number
-
T1728902025
- Publisher
- : Prodi Teknik Arsitektur, Fakultas Teknik Universitas Sriwijaya., 2025
- Collation
-
xvii, 83 hlm.; ill.; tab.; 29 cm.
- Language
-
Indonesia
- ISBN/ISSN
-
-
- Classification
-
727.07
- Content Type
-
-
- Media Type
-
-
- Carrier Type
-
-
- Edition
-
-
- Subject(s)
- Specific Detail Info
-
-
- Statement of Responsibility
-
EM
Other version/related
No other version available
File Attachment
Comments
You must be logged in to post a comment
 Computer Science, Information & General Works
Computer Science, Information & General Works  Philosophy & Psychology
Philosophy & Psychology  Religion
Religion  Social Sciences
Social Sciences  Language
Language  Pure Science
Pure Science  Applied Sciences
Applied Sciences  Art & Recreation
Art & Recreation  Literature
Literature  History & Geography
History & Geography