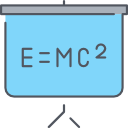
Skripsi
PERENCANAAN DAN PERANCANGAN EXHIBITION CENTER KOTA PALEMBANG
Penilaian
0,0
dari 5The Exhibition Center in general is a multifunctional building that combines exhibition and conference functions which offer enough area to accommodate thousands of visitors. Exhibition Center has a function as a place to rent space for meetings such as company conferences, industry trade fairs, formal dance entertainment, and concerts. The exhibition center is a combination that must accommodate 3 functions, namely meetings, conferences and exhibitions. The many national and international exhibition events held in Palembang had a good impact on the increasing number of tourists who came to Palembang, while also describing the positive impact on the increasing value of trade transactions of the products on display. In an effort to improve the competitiveness of the community in the field of trade and services, various exhibition activities are increasingly being held such as the Sumsel Expo, Sriwijaya Expo, Palembang Expo, and others. The formulation of the problem in planning and designing the Exhibition Center in Palembang city is how to design the Exhibition Center in Palembang so that it can accommodate exhibitions in the city of Palembang and also how to realize the local architecture with modern technology. The application of the concept is to use a post-modern architectural approach (an architectural approach that modifies local architecture with modern technology), so that in the form of buildings using limas house roof formations that are modified into modern formations with wide span building technology, namely space frames. The exhibition center has 3 exhibition halls and one convention room as the center of the building.
Availability
| Inventory Code | Barcode | Call Number | Location | Status |
|---|---|---|---|---|
| 1907004173 | T407 | T4072019 | Central Library (References) | Available but not for loan - Not for Loan |
Detail Information
- Series Title
-
-
- Call Number
-
T4072019
- Publisher
- Inderalaya : Prodi Arsitektur, Fakultas Teknik Universitas Sriwijaya., 2019
- Collation
-
xvi, 121 hlm. : ilus. ; tab. ; 28 cm
- Language
-
Indonesia
- ISBN/ISSN
-
-
- Classification
-
725.907
- Content Type
-
Text
- Media Type
-
-
- Carrier Type
-
-
- Edition
-
-
- Subject(s)
- Specific Detail Info
-
-
- Statement of Responsibility
-
DS
Other version/related
No other version available
File Attachment
Comments
You must be logged in to post a comment
 Computer Science, Information & General Works
Computer Science, Information & General Works  Philosophy & Psychology
Philosophy & Psychology  Religion
Religion  Social Sciences
Social Sciences  Language
Language  Pure Science
Pure Science  Applied Sciences
Applied Sciences  Art & Recreation
Art & Recreation  Literature
Literature  History & Geography
History & Geography