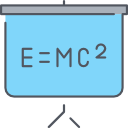
Skripsi
PERANCANGAN RUMAH SAKIT IBU DAN ANAK DENGAN PENDEKATAN ARSITEKTUR THERAPEUTIC DI KOTA PALEMBANG
Penilaian
0,0
dari 5
This report describes the planning and design of a special maternal and child hospital in Palembang City with a therapeutic architecture approach. The main focus of this project is to provide optimal health services for mothers and children by considering aspects of comfort and recovery. Thereputic approach is implemented through space program and building appearance. Therapeutic emphasis is given to the building design through aspects of natural lighting, open space, color selection, ergonomics and the provision of facility space to meet the needs of patients and support psychological and emotional aspects. Thus, the designed building not only functions as a place for physical healing, but also as a place to provide emotional support through room designs that respect privacy, provide comfort and safety, and provide space for family interaction and participation.
Availability
| Inventory Code | Barcode | Call Number | Location | Status |
|---|---|---|---|---|
| 2407002942 | T144547 | T1445472024 | Central Library (References) | Available but not for loan - Not for Loan |
Detail Information
- Series Title
-
-
- Call Number
-
T1445472024
- Publisher
- Indralaya : Prodi Teknik Arsitektur, Fakultas Teknik Universitas Sriwijaya., 2024
- Collation
-
xv, 72 hlm.; ilus.; 29 cm
- Language
-
Indonesia
- ISBN/ISSN
-
-
- Classification
-
720.280 7
- Content Type
-
Text
- Media Type
-
unmediated
- Carrier Type
-
-
- Edition
-
-
- Subject(s)
- Specific Detail Info
-
-
- Statement of Responsibility
-
KA
Other version/related
No other version available
File Attachment
Comments
You must be logged in to post a comment
 Computer Science, Information & General Works
Computer Science, Information & General Works  Philosophy & Psychology
Philosophy & Psychology  Religion
Religion  Social Sciences
Social Sciences  Language
Language  Pure Science
Pure Science  Applied Sciences
Applied Sciences  Art & Recreation
Art & Recreation  Literature
Literature  History & Geography
History & Geography