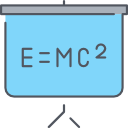
Skripsi
PERENCANAAN DAN PERANCANGAN SMA NASIONAL PLUS DENGAN PENERAPAN PASSIVE COOLING DI KOTA PALEMBANG
Penilaian
0,0
dari 5
There is a tendency for people in the Ulu area to continue their education in the Ilir area, especially at the senior high school level. The distribution of the National Plus High School, which is only evenly distributed in the Ilir area, creates an imbalance in the quality of education. This increases the urgency of the existence of the National Plus High School in the Ulu area. The spatial layout that provides comfort for students in moving between spaces to educational facilities is also a major concern. The habit of teenagers who like to gather must also be facilitated to improve the quality of learning of students. The productivity of teaching and learning activities is greatly influenced by the temperature or thermal comfort in the space. Therefore, a National Plus High School in the Ulu area was designed that maximizes natural cooling with the application of passive cooling. It consists of 4 buildings with 1-3 floors. There are 31 classes that are directly connected to educational facilities, making it easier for moving class activities. Equipped with an inner court where students gather while learning outdoors or outdoor learning. The use of green roof, roster, brick, white color and clay tile is an effort made to reduce the temperature inside the building. The selection of materials with low heat absorption and can reflect heat. Large and wide openings can also maximize natural air movement into the building. The availability of ponds around the building is also part of natural cooling through the evaporation cooling process.
Availability
| Inventory Code | Barcode | Call Number | Location | Status |
|---|---|---|---|---|
| 2407002861 | T144236 | T1442362024 | Central Library (References) | Available but not for loan - Not for Loan |
Detail Information
- Series Title
-
-
- Call Number
-
T1442362024
- Publisher
- Indralaya : Prodi Teknik Arsitektur, Fakultas Teknik Universitas Sriwijaya., 2024
- Collation
-
xviii, 156 hlm.; ilus.; 29 cm
- Language
-
Indonesia
- ISBN/ISSN
-
-
- Classification
-
720.280 7
- Content Type
-
Text
- Media Type
-
unmediated
- Carrier Type
-
-
- Edition
-
-
- Subject(s)
- Specific Detail Info
-
-
- Statement of Responsibility
-
KA
Other version/related
No other version available
File Attachment
Comments
You must be logged in to post a comment
 Computer Science, Information & General Works
Computer Science, Information & General Works  Philosophy & Psychology
Philosophy & Psychology  Religion
Religion  Social Sciences
Social Sciences  Language
Language  Pure Science
Pure Science  Applied Sciences
Applied Sciences  Art & Recreation
Art & Recreation  Literature
Literature  History & Geography
History & Geography