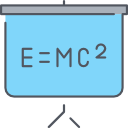
Text
PERANCANGAN PUSAT REHABILITASI NARKOBA SUMATERA SELATAN DENGAN PENDEKATAN ARSITEKTUR TROPIS
Penilaian
0,0
dari 5The design of this drug rehabilitation center is motivated by the limited number of rehabilitation facilities in the region, forcing many patients to be referred to other areas for comprehensive treatment. Therefore, a dedicated rehabilitation center in South Sumatra is necessary—one that not only meets medical needs but also fosters a supportive healing environment for patients. The rehabilitation center will adopt tropical architecture, which suits Indonesia's climate, particularly in South Sumatra, to enhance patient comfort. Key features of tropical architecture include the use of natural materials, cross-ventilation, overhanging roofs, and green open spaces to create a shaded and natural atmosphere. The design maximizes natural lighting and airflow while minimizing reliance on artificial cooling, making it more energy-efficient. The center is planned with clear zoning, including medical areas, therapy spaces, residential quarters, and supporting facilities such as counseling rooms and sports areas. Tropical architecture not only addresses local climatic challenges but also promotes a healing environment in harmony with nature. It is hoped that this rehabilitation center will provide a solution to the shortage of drug rehabilitation facilities in South Sumatra while improving patient recovery.
Availability
| Inventory Code | Barcode | Call Number | Location | Status |
|---|---|---|---|---|
| 2507002744 | T172835 | T1728352025 | Central Library (Reference) | Available but not for loan - Not for Loan |
Detail Information
- Series Title
-
-
- Call Number
-
T1728352025
- Publisher
- : Prodi Teknik Arsitektur, Fakultas Teknik Universitas Sriwijaya., 2025
- Collation
-
xii, 45 hlm. : ilus. ; tab. ; 29 cm
- Language
-
Indonesia
- ISBN/ISSN
-
-
- Classification
-
727.07
- Content Type
-
-
- Media Type
-
-
- Carrier Type
-
-
- Edition
-
-
- Subject(s)
- Specific Detail Info
-
-
- Statement of Responsibility
-
EM
Other version/related
No other version available
File Attachment
Comments
You must be logged in to post a comment
 Computer Science, Information & General Works
Computer Science, Information & General Works  Philosophy & Psychology
Philosophy & Psychology  Religion
Religion  Social Sciences
Social Sciences  Language
Language  Pure Science
Pure Science  Applied Sciences
Applied Sciences  Art & Recreation
Art & Recreation  Literature
Literature  History & Geography
History & Geography