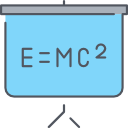
Text
PERENCANAAN DAN PERANCANGAN PUSAT KOMUNITAS DI KAWASAN RUSUNAMI 24 ILIR DENGAN KONSEP TEPIAN SUNGAI
Penilaian
0,0
dari 5The Palembang City Government plans to develop the slum area in Rusunami 24 Ilir into a vertical housing complex with greater capacity and a newly organized residential area in the city center. One part of this plan involves the development of a Multipurpose Building that has the potential to be converted into a Community Center (Puskom). The planning and design of the Sekanak Lambidaro Community Center are aligned with the diverse needs of the future Rusunami residents and the people of Palembang, serving as an inclusive public space integrated with the Sekanak Lambidaro River. The building is designed with a tropical semi-open architectural approach, featuring a dynamic mass inspired by the flow of the Sekanak River, symbolizing the city's recreational tourism area. The program includes recreational and sports facilities, culinary and fitness areas, multifunctional spaces, and public open areas that encourage social interaction across different groups. The design strategy emphasizes thermal comfort, energy efficiency, and sustainability through the optimization of natural lighting and ventilation, the implementation of an environmentally-friendly waste management system with a wetland structure, and the use of locally-sourced materials suitable for the tropical climate. The Community Center is expected to become a new landmark that revitalizes the riverfront as an urban interaction space while aligning the building’s function with the development direction planned by the government.
Availability
| Inventory Code | Barcode | Call Number | Location | Status |
|---|---|---|---|---|
| 2507002743 | T172604 | T1726042025 | Central Library (Reference) | Available but not for loan - Not for Loan |
Detail Information
- Series Title
-
-
- Call Number
-
T1726042025
- Publisher
- : Prodi Teknik Arsitektur, Fakultas Teknik Universitas Sriwijaya., 2025
- Collation
-
xii, 88 hlm.; tab.; 29 cm.
- Language
-
Indonesia
- ISBN/ISSN
-
-
- Classification
-
727.07
- Content Type
-
-
- Media Type
-
-
- Carrier Type
-
-
- Edition
-
-
- Subject(s)
- Specific Detail Info
-
-
- Statement of Responsibility
-
EM
Other version/related
No other version available
File Attachment
Comments
You must be logged in to post a comment
 Computer Science, Information & General Works
Computer Science, Information & General Works  Philosophy & Psychology
Philosophy & Psychology  Religion
Religion  Social Sciences
Social Sciences  Language
Language  Pure Science
Pure Science  Applied Sciences
Applied Sciences  Art & Recreation
Art & Recreation  Literature
Literature  History & Geography
History & Geography