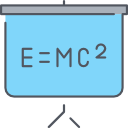
Skripsi
ANALISIS PEMODELAN BIM 4D DAN 5D DENGAN SOFTWARE TEKLA STRUCTURES DAN CUBICOST PROYEK PEMBANGUNAN RUMAH SUSUN MAHASISWA UNIVERSITAS SRIWIJAYA
Penilaian
0,0
dari 5Delays and cost overruns in construction projects in Indonesia often occur due to suboptimal planning and the lack of BIM adoption, which risks reducing the competitiveness of the construction industry. This study implements BIM by reviewing the structural work of the Student Dormitory Project at Sriwijaya University. The research aims to identify BIM 4D visualization (scheduling) using Tekla Structures and BIM 5D (cost estimating) using Cubicost, evaluate work volume and cost estimation using both BIM and conventional methods, and analyze the factors causing cost discrepancies. The research comparison of work volumes between the conventional and BIM methods shows that BIM results in a lower concrete work volume by 21.22 m³ (3.48%), while the conventional method has a lower initial rebar work volume by 0.37%. After recalculating the tie beam, BIM also results in a lower volume with a difference of 2,930.51 kg (3.33%). In cost estimation, BIM proves to be more cost-efficient, with a 3.48% savings for concrete work and savings of 3.51% and 7.84% for rebar work before and after the tie beam recalculations, respectively, amounting to a total cost difference of IDR 234,323,229.13 (11.32%). These discrepancies are influenced by differences in calculation assumptions between the conventional method and Cubicost, human error in data input, and ambiguities in the Detailed Engineering Design (DED) drawings.
Availability
| Inventory Code | Barcode | Call Number | Location | Status |
|---|---|---|---|---|
| 2507001680 | T169481 | T1694812025 | Central Library (Reference) | Available but not for loan - Not for Loan |
Detail Information
- Series Title
-
-
- Call Number
-
T1694812025
- Publisher
- Indralaya : Prodi Teknik Sipil dan Perencanaan, Fakultas Teknik Universitas Sriwijaya., 2025
- Collation
-
xx, 193 hlm.; ilus.; tab.; 29 cm.
- Language
-
Indonesia
- ISBN/ISSN
-
-
- Classification
-
624.07
- Content Type
-
Text
- Media Type
-
-
- Carrier Type
-
-
- Edition
-
-
- Subject(s)
- Specific Detail Info
-
-
- Statement of Responsibility
-
MI
Other version/related
No other version available
File Attachment
Comments
You must be logged in to post a comment
 Computer Science, Information & General Works
Computer Science, Information & General Works  Philosophy & Psychology
Philosophy & Psychology  Religion
Religion  Social Sciences
Social Sciences  Language
Language  Pure Science
Pure Science  Applied Sciences
Applied Sciences  Art & Recreation
Art & Recreation  Literature
Literature  History & Geography
History & Geography