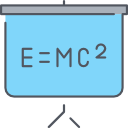
Skripsi
PERENCANAAN DAN PERANCANGAN APARTEMEN DI KAWASAN TRANSIT ORIENTED DEVELOPMENT (TOD) KOTA BOGOR.
Penilaian
0,0
dari 5The City of Bogor has a plan to develop an integrated area. The development of vertical housing in this area needs to be designed so that it can be integrated with various of function in this area, on of them is public transportation friendly. The development of vertical housing that integrated with public transportation can provide convenience to the community in carrying out their daily activities. Due to the reasons, a vertical housing that integrated with public transportation is implemented by creating a site design that has a road system that is friendly for pedestrians, cyclists, and public transportation. For the design of public transportation friendly, one of the solution is making a feeder on the shoulder of the site so that public transportation can pick and drop the passengers without disturbing the pedestrians. Furthermore, the design of the mass also made to be visitor friendly by making an open space ground floor area so that visitors can feel sheltered without feeling restricted. The vertical housing is designed with several supporting facilities that accommodate the various of needs of the community for daily activities such as an open space retail area, multipurpose room, coworking space, fitness centers, daycarea, and green open spaces in the building rooftop area. The design of the apartments units is divided into type, which is studio type, 1 bedroom, and 2 bedrooms so that users can choose according to their individual needs. With the design of a vertical housing that is integrated with transportation can provide convenience and comfort to the community in carrying out their daily activities.
Availability
| Inventory Code | Barcode | Call Number | Location | Status |
|---|---|---|---|---|
| 2307001705 | T95160 | T951602023 | Central Library (Referens) | Available |
Detail Information
- Series Title
-
-
- Call Number
-
T951602023
- Publisher
- Indralaya : Prodi Teknik Arsitektur, Fakultas Teknik Universitas Sriwijaya., 2023
- Collation
-
ix, 81 hlm.; ilus.; 29 cm
- Language
-
Indonesia
- ISBN/ISSN
-
-
- Classification
-
728.307
- Content Type
-
Text
- Media Type
-
unmediated
- Carrier Type
-
-
- Edition
-
-
- Subject(s)
- Specific Detail Info
-
-
- Statement of Responsibility
-
MURZ
Other version/related
No other version available
File Attachment
Comments
You must be logged in to post a comment
 Computer Science, Information & General Works
Computer Science, Information & General Works  Philosophy & Psychology
Philosophy & Psychology  Religion
Religion  Social Sciences
Social Sciences  Language
Language  Pure Science
Pure Science  Applied Sciences
Applied Sciences  Art & Recreation
Art & Recreation  Literature
Literature  History & Geography
History & Geography