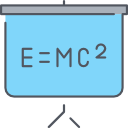
Skripsi
PERENCANAAN DAN PERANCANGAN KANTOR DINAS KEARSIPAN DAN PERPUSTAKAAN KOTA DEPOK
Penilaian
0,0
dari 5Kantor Dinas Kearsipan dan Perpustakaan Kota Depok belum memenuhi 5 variabel yang mempengaruhi produktivitas kerja dalam desain gedung kantor. Variable tersebut diantaranya adalah furniture, kebisingan, temperatur, pencahayaan, serta pengaturan tata ruang (Hadiguna, 2009, hal. 250). Kantor Dinas Kearsipan dan Perpustakaan Kota Depok masih sangat konvensional, padat, tertutup serta kaku. Hal tersebut menciptakan kesan yang membosankan dan mempengaruhi alur kerja (Workflow) dan fleksibilitas ruang (workspace) didalamnya. Data diperoleh dari survei lapangan secara langsung sehingga menghasilkan perumusan masalah yang otentik.Perancangan Kantor Dinas Kearsipan dan Perpustakaan Kota Depok menggunakan pendekatan Bangunan Gedung Hijau (BGH) dengan konsep Open Plan Office Design agar dapat mewujudkan perpustakaan yang fleksible dan sehat sehingga mempengaruhi produktivitas dan alur kerja pengguna di dalamnya.Penerapan konsep Open Plan Office Design diaplikasikan melalui pembuatan desain meja dan tata layout area kerjayang menyesuaikan kebutuhan dan pengguna dengan jumlah dan bentuk yang bervariatif, desain ruang tanpa sekat berdinding full pada tiap ruangnya, pembuatan alur zonasi menggunakan jalur karpet dan adanya inner yard disetiap lantai nya untuk meningkatkan kenyamanan dan fleksibiliats dalam ruang. Penerapan pendekatan BGH diaplikasikan melalui pengolahan tapak membuat banyak area resapan air dengan semi basement dan courtyard, efisiensi energi dengan penghawaan alami dan pengguanaan solar panel, efisiensi air dengan sistem perairan WTP. Kemudahan akses dengan membuat fasilitas khusus bagi pejalan kaki dan pengguna kendaraan umum seperti lobi khusus dengan capaian yang lebih dekat.Perencanaan dan Perancangan kantor Dinas Kearsipan dan Perpustakaan Kota depok ini menghasilkan bangunan kantor dengan kesan yang terbuka dan fleksible dengan kenyamanan dan kesehatan ruang dalam. Hal ini membuat pengguna didalamnya betah berlama lama sehingga dapat meningkatkan produktifitas kerja. The Depok City Archives and Library Office has not met 5 variables that affect work productivity in office building design. These variables include furniture, noise, temperature, lighting, and spatial arrangements (Hadiguna 2009, 250-252). The Depok City Archives and Library Office is still very conventional, dense, closed and rigid. This creates a boring impression and affects the workflow and flexibility of the workspace in it. Data is obtained from direct field surveys resulting in authentic problem formulation. The design of the Depok City Archives and Library Office uses the Green Building approach with the OpenPlan Office Design concept in order to realize a flexible and healthy library that affects the productivity and workflow of users in it. The application of the concept is applied through making table designs and work area layouts that adjust to the needs and users with varying numbers and shapes, room designs without full walled partitions in each space, making zoning grooves using carpet paths and the existence of inner yards on each floor to increase comfort and flexibility in space. The application of the green building approach is applied through site treatment to create many water catchment areas with semi- basements and courtyards, energy efficiency with natural air and the use of solar panels, water efficiency with WTP water systems. Ease of access by creating special facilities for pedestrians and public transportation users such as special lobbies with closer reach. Planning and Design of the Depok City Archives and Library Office produces an office building with an open and flexible impression with the comfort and health of the inner space. This makes users in it feel at home for a long time so that it can increase work productivity.
Availability
| Inventory Code | Barcode | Call Number | Location | Status |
|---|---|---|---|---|
| 2307005066 | T124700 | T1247002023 | Central Library (Referens) | Available but not for loan - Not for Loan |
Detail Information
- Series Title
-
-
- Call Number
-
T1247002023
- Publisher
- Indralaya : Prodi Arsitektur, Fakultas Teknik, Universitas Sriwijaya., 2023
- Collation
-
xiv, 58 hlm.; Ilus.; 29 cm
- Language
-
Indonesia
- ISBN/ISSN
-
-
- Classification
-
630.879 7
- Content Type
-
-
- Media Type
-
-
- Carrier Type
-
-
- Edition
-
-
- Subject(s)
- Specific Detail Info
-
-
- Statement of Responsibility
-
PITRIA
Other version/related
No other version available
File Attachment
Comments
You must be logged in to post a comment
 Computer Science, Information & General Works
Computer Science, Information & General Works  Philosophy & Psychology
Philosophy & Psychology  Religion
Religion  Social Sciences
Social Sciences  Language
Language  Pure Science
Pure Science  Applied Sciences
Applied Sciences  Art & Recreation
Art & Recreation  Literature
Literature  History & Geography
History & Geography