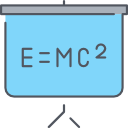
Skripsi
PERENCANAAN DAN PERANCANGAN APARTEMEN DENGAN RUANG TERBUKA HIJAU VERTIKAL DI JAKARTA
Penilaian
0,0
dari 5Population growth in the city of Jakarta is increasing significantly. This is because the city of Jakarta is the capital city of Indonesia which is the center of economic and government activity throughout Indonesia, so that many outsiders are urbanizing to the city of Jakarta. In addition, the city of Jakarta is a city with very limited land, disproportionate green areas, and a city with high stress levels. So a solution is needed, namely designing vertical residential buildings such as apartments with the concept of a vertical green open space area that can create an ecological function in it. The design of green open space vertically is on each floor which is divided into two and has many elements of vegetation in it. The structure in apartment buildings uses two combinations of structures, namely rigid and core structures. Has three types of apartment units, namely studio, two bedroom, and three bedroom. The application of this apartment design concept broadly focuses on vertical green open spaces and natural elements in the interior and facade that can provide a sense of restorative and healing.
Availability
| Inventory Code | Barcode | Call Number | Location | Status |
|---|---|---|---|---|
| 2307005847 | T71307 | T713072021 | Central Library (Referens) | Available but not for loan - Not for Loan |
Detail Information
- Series Title
-
-
- Call Number
-
T713072021
- Publisher
- Indralaya : Prodi Teknik Arsitektur, Fakultas Teknik Universitas Sriwijaya., 2021
- Collation
-
xii, 61 hlm.; Ilus.; 29 cm
- Language
-
Indonesia
- ISBN/ISSN
-
-
- Classification
-
729.107
- Content Type
-
-
- Media Type
-
-
- Carrier Type
-
-
- Edition
-
-
- Subject(s)
- Specific Detail Info
-
-
- Statement of Responsibility
-
PITRIA
Other version/related
No other version available
File Attachment
Comments
You must be logged in to post a comment
 Computer Science, Information & General Works
Computer Science, Information & General Works  Philosophy & Psychology
Philosophy & Psychology  Religion
Religion  Social Sciences
Social Sciences  Language
Language  Pure Science
Pure Science  Applied Sciences
Applied Sciences  Art & Recreation
Art & Recreation  Literature
Literature  History & Geography
History & Geography