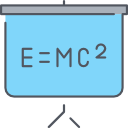
Skripsi
PERENCANAAN DAN PERANCANGAN PUSAT PELATIHAN ATLET ESPORT DI KOTA JAKARTA SELATAN
Penilaian
0,0
dari 5Esport (electronic sport), adalah olahraga prestasi yang menggunakan video game sebagai bentuk kompetisinya. Esport sudah menjadi cabang olahraga pada berbagai pesta olahraga di tingkat nasional maupun internasional. Hal ini membuat Pengurus Besar Esport Indonesia (PBESI) berencana untuk membangun sebuah pusat pelatihan khusus atlet esport. Bangunan ini akan berfungsi untuk mempersiapkan atlet sebelum bertanding dan sebagai kantor bagi organisasi PBESI. Kegiatan pelatihan atlet esport berbentuk karantina dengan dua kelompok aktifitas, yaitu pengelolaan performa dan pengelolaan kesehatan atlet. Bangunan pusat pelatihan ini menggunakan pendekatan tema arsitektur futuristik karena beriringan dengan konteks esport yang menggunakan kemajuan teknologi. Tapak bangunan berada di hook persimpangan, dengan orientasi bangunan menghadap ke jalan di sekitarnya. Sirkulasi dalam tapak bersifat satu arah dengan terdapat permainan kontur jalan. Terdapat dua massa bangunan, yaitu massa kantor dengan tinggi tiga lantai dan massa pelatihan dengan tinggi sepuluh lantai. Bangunan ini memiliki tampak yang modern secara visual dengan material fasad dominan berupa panel alumunium komposit (ACP) dan kaca, yang disusun dengan rangka dinding tirai. Menggunakan struktur rigid yang dikombinasikan dengan dinding geser, serta atap bentang lebar pada salah satu lantainya. Utilitas bangunan dirancang dengan teknologi terkini yang ramah lingkungan, seperti pemanfaatan air hujan untuk daur ulang dan sumber energi alternatif dari panel surya. Ruang pelatihan memiliki kapasitas sesuai dengan jumlah anggota tim esport. Ruang pelatihan memiliki interior dengan nuansa gelap dengan lampu LED RGB, untuk meningkatkan fokus atlet terhadap layar perangkat yang dipakai. Esport (electronic sport), is an achievement sport that uses video games as its form of competition. Esport has become a sport in various sporting events at the national and international levels. This has led the Indonesian Esport Management (PBESI) to plan to build a special training center for esport athletes. This building will function to prepare athletes before competing and as an office for the PBESI organization. Esport athlete training activities are in the form of quarantine with two activity groups, namely performance management and athlete health management. This training center building uses a futuristic architectural theme approach because it goes hand in hand with the context of esport which uses technological advances. The building site is on the hook of a junction, with the orientation of the building facing the road. Circulation on the site is one-way with road contour play. There are two building masses, namely the office mass with a height of three floors and a training mass with a height of ten floors. This building has a visually modern appearance with the dominant facade materials being aluminum composite panel (ACP) and glass, arranged in a curtain wall frame. Using a rigid structure combined with shear walls, as well as a wide span roof on one of the floors. Building utilities are designed with the latest technologies that are environmentally friendly, such as using rainwater for recycling and alternative energy sources from solar panels. The training room has a capacity according to the number of esport team members. The training room has a dark interior with RGB LED lighting, to increase the athlete's focus on the device screen used.
Availability
| Inventory Code | Barcode | Call Number | Location | Status |
|---|---|---|---|---|
| 2307005484 | T124844 | T1248442023 | Central Library (Referens) | Available but not for loan - Not for Loan |
Detail Information
- Series Title
-
-
- Call Number
-
T1248442023
- Publisher
- Indralaya : Prodi Arsitektur, Fakultas Teknik Universitas Sriwijaya., 2023
- Collation
-
iv, 103 hlm.; Ilus.; 29 cm
- Language
-
Indonesia
- ISBN/ISSN
-
-
- Classification
-
727.407
- Content Type
-
-
- Media Type
-
-
- Carrier Type
-
-
- Edition
-
-
- Subject(s)
- Specific Detail Info
-
-
- Statement of Responsibility
-
PITRIA
Other version/related
No other version available
File Attachment
Comments
You must be logged in to post a comment
 Computer Science, Information & General Works
Computer Science, Information & General Works  Philosophy & Psychology
Philosophy & Psychology  Religion
Religion  Social Sciences
Social Sciences  Language
Language  Pure Science
Pure Science  Applied Sciences
Applied Sciences  Art & Recreation
Art & Recreation  Literature
Literature  History & Geography
History & Geography