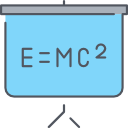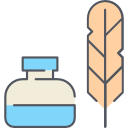
Skripsi
PERENCANAAN DAN PERANCANGAN MUSEUM TEH GOALPARA
Penilaian
0,0
dari 5Perkebunan teh Goalpara merupakan salah satu perkebunan teh tua yang ada di Indonesia. Perkebunan ini memiliki pabrik pengolahan daun teh sendiri yang sekarang sudah tidak beroperasi. Pabrik ini dulunya penghasil produk teh berkualitas yang dikenal sampai luar negeri dengan peralatan yang masih ortodoks. Pabrik yang tidak beroperasi lagi membuat peralatannya tidak digunakan lagi. Museum bertujuan untuk memanfaatkan peralatan tersebut sebagai benda pamer sekaligus melestarikannya. Lokasi museum yang berada di perkebunan teh memiliki pendekatan arsitektur yang khusus, yaitu pendekatan arsitektur organik yang selaras dengan lingkungan sekitarnya. Pendekatan arsitektur ini diimplementasikan dengan melihat vegetasi tapak dan menjadikannya dasar dalam meletakkan massa bangunan, lalu klimatologi tapak mempengaruhi bentuk dan orientasi bangunan. Kondisi fisik tapak juga mempengaruhi struktur bangunan, sensori tapak mempengaruhi tutupan dan bukaan bangunan dam sirkulasi tapak yang mempengaruhi penempatan jalur masuk dan keluar serta area perkerasan untuk kendaraan dan manusia. Lokasi tapak yang jauh dari utilitas kota, mengharuskan tapak memiliki fasilitas untuk utilitas tertentu seperti, pengolahan air bersih dan air kotor, sistem proteksi kebakaran dan pembuangan drainase tapak. Konsep tapak yang digunakan berdasarkan hasil analisis zonasi massa bangunan yang memiliki 2 zona, yaitu zona pengunjung dan zona pengelola. Zona pengunjung memiliki massa museum, massa komersil, tempat parkir motor pengunjung, tempat parkir mobil pengunjung dan tempat parkir bis pengunjung. Zona pengelola memiliki massa pengelola, tempat parkir motor pengelola dan tempat parkir mobil pengelola. Konsep bentuk bangunan memanjang dari timur ke barat dengan orientasi ke arah utara atau selatan. Bangunan memiliki struktur panggung sehingga tidak merusak tapak terlalu banyak. Bentuk atap bangunan bertumpuk yang terinspirasi dari 2 gunung yaitu, gunung Gede dan gunung Pangrango. Goalpara tea plantation is one of the oldest tea plantations in Indonesia. The plantation had its own tea processing factory which is now defunction. This factory used to produce quality tea products that were known abroad with equipment that was still orthodox. Factories that are no longer operate make the equipment not used anymore. The museum aims to utilize these equipment as objects of exhibition as well as to preserve them. The location of the museum which is in a tea plantation has a special architectural design approach, namely an organic architectural design approach that is in harmony with the surrounding environment. This architectural design approach is implemented by looking at the vegetation of the site and making it the basis for placing the building mass. Site climatology that influences the building shape and orientation. The physical condition of the site that affects the building structure. Site sensory influences on building closures and openings. Site circulation that affects the placement of entry and exit routes and pavement areas for vehicles and people. The location of the site which is far from city utilities requires the site has its own facilities for certain utilities such as water treatment, fire protection systems and site drainage disposal. The site concept is based on the zoning analysis that have 2 zones, visitor zone and management zone. The visitor zone has museum masses, commercial masses, visitor motorbike parking lots, visitor car parks and visitor bus parking lots. The management zone has a mass of management mass, a manager motorbike parking area and a manager car park. The concept shape of the building extends from east to west with an orientation towards north or south. The building has a stilt structure so it doesn’t damage the site too much. The shape of the roof is stacked. It is inspired by 2 mountains, mount Gede and mount Pangrango.
Availability
| Inventory Code | Barcode | Call Number | Location | Status |
|---|---|---|---|---|
| 2307004901 | T125690 | T1256902023 | Central Library (Referens) | Available but not for loan - Not for Loan |
Detail Information
- Series Title
-
-
- Call Number
-
T1256902023
- Publisher
- Indralaya : Prodi Arsitektur, Fakultas Teknik, Universitas Sriwijaya., 2023
- Collation
-
x, 83 hlm.; Ilus.; 29 cm
- Language
-
Indonesia
- ISBN/ISSN
-
-
- Classification
-
727.607
- Content Type
-
-
- Media Type
-
-
- Carrier Type
-
-
- Edition
-
-
- Subject(s)
- Specific Detail Info
-
-
- Statement of Responsibility
-
PITRIA
Other version/related
No other version available
File Attachment
Comments
You must be logged in to post a comment
 Computer Science, Information & General Works
Computer Science, Information & General Works  Philosophy & Psychology
Philosophy & Psychology  Religion
Religion  Social Sciences
Social Sciences  Language
Language  Pure Science
Pure Science  Applied Sciences
Applied Sciences  Art & Recreation
Art & Recreation  Literature
Literature  History & Geography
History & Geography