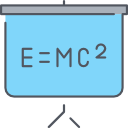
Skripsi
PERENCANAAN DAN PERANCANGAN APARTEMEN DAN PUSAT PERBELANJAAN DI KOTA PALEMBANG
Penilaian
0,0
dari 5The population density level of Palembang city is increasing. This is inversely propotional to the availability of increasingly narrow urban land. For this reason, vertical housing in the form of apartments is needed which can be a solution to these problem. With the existence of housing, it will bring up other needs that can support user activities. One example of such supporting facilities is a shopping center. Shopping centers are places that can meet the needs of users, both daily needs and recretional needs. The purpose of this design is to create a building that consists of two functions, namely apartments and shopping centers in the form of a mix-used building as an answer to the problems of residential needs and distance efficiency and city congestion. Mixed use building is a building that connects several functions in one building vertically. Each of these functions are interconnected and integrated so as to create a beneficial synergy in the building. By combining two contradictory functions, namely public shopping centers and apartments and private ones, good circulation arrangements and the application of vertically integrated zoning are important factors that must considered, namely the existence of transition spaces.
Availability
| Inventory Code | Barcode | Call Number | Location | Status |
|---|---|---|---|---|
| 2207001100 | T70230 | T702302021 | Central Library (Referens) | Available but not for loan - Not for Loan |
Detail Information
- Series Title
-
-
- Call Number
-
T702302021
- Publisher
- Indralaya : Prodi Teknik Arsitektur, Fakultas Teknik Universitas Sriwijaya., 2021
- Collation
-
ix, 152 hlm.; ilus.; 29 cm
- Language
-
Indonesia
- ISBN/ISSN
-
-
- Classification
-
728.307
- Content Type
-
-
- Media Type
-
-
- Carrier Type
-
-
- Edition
-
-
- Subject(s)
- Specific Detail Info
-
-
- Statement of Responsibility
-
PITRIA
Other version/related
No other version available
File Attachment
Comments
You must be logged in to post a comment
 Computer Science, Information & General Works
Computer Science, Information & General Works  Philosophy & Psychology
Philosophy & Psychology  Religion
Religion  Social Sciences
Social Sciences  Language
Language  Pure Science
Pure Science  Applied Sciences
Applied Sciences  Art & Recreation
Art & Recreation  Literature
Literature  History & Geography
History & Geography