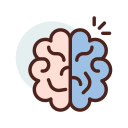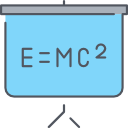
Skripsi
RUMAH SAKIT GIGI DAN MULUT DI BANDAR LAMPUNG
Penilaian
0,0
dari 5
Kesehatan gigi dan mulut itu penting. Akan tetapi, pemeriksaan terkait kesehatan gigi dan mulut secara berkala masih kurang dilakukan oleh orang-orang. Salah satu penyebabnya ialah tidak tersedianya fasilitas tersebut di daerah tempat tinggal mereka. Ketersediaan dan kelayakan fasilitas pelayanan kesehatan ini juga mempengaruhi hal tersebut. Berdasarkan Profil Kesehatan Provinsi Lampung Tahun 2019, jumlah kasus gigi dan mulut di Lampung mencapai 96.561 kasus. Kota Bandar Lampung menjadi lokasi sebagai penyumbang kasus gigi terbanyak se-Lampung, yaitu 71.844 kasus. Perencanaan Rumah Sakit Gigi dan Mulut (RSGM) di Bandar Lampung bertujuan untuk memenuhi kebutuhan fasilitas utama pelayanan kesehatan gigi dan mulut. Rumah Sakit Gigi dan Mulut di Bandar Lampung ini dirancang dengan kinerja wayfinding. Kinerja wayfinding diterapkan untuk menjawab permasalahan pada Rumah Sakit Gigi dan Mulut, dimana terdapat banyak ruang-ruang layanan spesialis yang disusun secara berdekatan pada lantai yang sama. Selain itu, perletakan ruang administrasi dan loket pendaftaran juga berdekatan atau berada di tempat yang sama. Area masuk dan pendaftaran tersebut terkadang membuat pasien kebingungan serta kesulitan saat ingin memeriksakan diri di RSGM. Saat seseorang merasa sakit gigi dan memerlukan pemeriksaan kemudian pengobatan, tentu saja efisiensi dan kemudahan dalam mencapai ruang-ruang pelayanan kesehatan itu penting. Wayfinding terdiri dari lime elemen penunjang, yaitu pathway, node, landmark, zona atau district, dan edge. Pada perancangannya, bangunan ini terdiri dari lima massa bangunan. Pemisahan ini bertujuan untuk memudahkan pengunjung dalam membedakan bangunan dan fungsinya. Tapak juga dirancang dengan menerapkan wayfinding, membuat perbedaan fungsi area dengan permainan elemen lansekap dan tanaman. Dalam hal struktur, bangunan dirancang dengan struktur rigid yang menggunakan balok dan kolom beton untuk memenuhi standar teknis bangunan rumah sakit. Utilitas pada bangunan rumah sakit memiliki aturan khusus sesuai dengan kebutuhan layanan medis, seperti utilitas pemipaan air, listrik, proteksi kebakaran, penghawaan, penangkal petir, limbah atau sampah medis, air limbah dari laboratorium dan sebagainya, serta utilitas keamanan. Dental and oral health is important. However, regular checks related to dental and oral health are still lacking by people. One of the reasons is the unavailability of these facilities in the area where they live. The availability and feasibility of these health care facilities also affect this. Based on the Health Profile of Lampung Province in 2019, the number of dental and oral cases in Lampung reached 96,561 cases. Bandar Lampung City is the location as the largest contributor to dental cases in Lampung, namely 71,844 cases. The planning of the Dental and Oral Hospital (RSGM) in Bandar Lampung aims to meet the needs of the main facilities for dental and oral health services. The Dental and Oral Hospital in Bandar Lampung is designed with wayfinding performance. Wayfinding performance is applied to answer problems in the Dental and Oral Hospital, where there are many specialist service rooms arranged close together on the same floor. In addition, the placement of the administration room and registration counter are also close together or in the same place. The entrance and registration area sometimes makes patients confused and difficult when they want to check themselves at RSGM. When someone feels toothache and requires examination and then treatment, of course efficiency and ease in reaching health care rooms is important. Wayfinding consists of lime supporting elements, namely pathways, nodes, landmarks, zones or districts, and edges. In its design, this building consists of five building masses. This separation aims to make it easier for visitors to distinguish buildings and their functions. The tread is also designed by applying wayfinding, making a difference in the function of the area with the play of landscape elements and plants. In terms of structure, the building is designed with rigid structures that use concrete beams and columns to meet the technical standards of hospital buildings. Utilities in hospital buildings have special rules according to the needs of medical services, such as water piping utilities, electricity, fire protection, air conditioning, lightning rods, waste or medical waste, wastewater from laboratories and so on, as well as security utilities.
Availability
| Inventory Code | Barcode | Call Number | Location | Status |
|---|---|---|---|---|
| 2307003585 | T95715 | T957152023 | Central Library (Referens) | Available but not for loan - Not for Loan |
Detail Information
- Series Title
-
-
- Call Number
-
T957152023
- Publisher
- Indralaya : Prodi Teknik Arsitektur, Fakultas Teknik Universitas Sriwijaya., 2023
- Collation
-
xviii, 169 hlm.; Ilus.; 29 cm
- Language
-
Indonesia
- ISBN/ISSN
-
-
- Classification
-
725.507
- Content Type
-
-
- Media Type
-
-
- Carrier Type
-
-
- Edition
-
-
- Subject(s)
- Specific Detail Info
-
-
- Statement of Responsibility
-
PITRIA
Other version/related
No other version available
File Attachment
Comments
You must be logged in to post a comment
 Computer Science, Information & General Works
Computer Science, Information & General Works  Philosophy & Psychology
Philosophy & Psychology  Religion
Religion  Social Sciences
Social Sciences  Language
Language  Pure Science
Pure Science  Applied Sciences
Applied Sciences  Art & Recreation
Art & Recreation  Literature
Literature  History & Geography
History & Geography