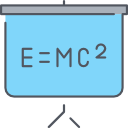
Text
PERENCANAAN DAN PERANCANGAN PUSAT REHABILITASI MENTAL SUMATERA SELATAN
Penilaian
0,0
dari 5Lebih dari 19 juta penduduk dengan rata-rata usia 15 tahun menderita gangguan jiwa dan/atau mental hingga depresi. Sumatera Selatan bahkan menduduki urutan ke-11 dari 33 Provinsi di Indonesia dengan jumlah ODGJ terbanyak. Walaupun pasien menjalani pengobatan kuratif, angka kekambuhan dapat mencapai 70% ditahun kedua pasca pengobatan sehingga hal ini menunjukan bahwa kondisi pasien masih membutuhkan upaya rehabilitatif yakni perawatan pasca rawat. Oleh karena itu, upaya penanganan masalah kesehatan jiwa membutuhkan bangunan representatif yang mempertimbangkan kesesuaian kebutuhan, kemudahan, dan keamanan pasien mental dalam menjalani pengobatan. Perancangan Pusat Rehabilitasi Mental Sumatera Selatan ini bertujuan untuk mewadahi proses rehabilitasi mental dan diharapkan dapat menjadi respon kebutuhan bangunan representatif yang dapat mendukung, mengoptimalkan, dan memaksimalkan proses penyembuhan dan pemulihan pasien mental. Dirancang dengan pendekatan Healing Architecture dengan konsep Therapeutic Spaces untuk menjawab kebutuhan pasien mental dari segi psikologis dan sosial dengan tetap mempertimbangkan fungsi bangunan. Design for Domesticity, View, nature and light serta Social valorization and noise control menjadi acuan yang diaplikasikan kedalam desain mulai dari perancangan tapak hingga bangunan yang berusaha menciptakan kesan ramah, hangat dan sederhana dengan struktur rigrid yang mempertimbangkan keselamatan (safety) dan keamanan hingga pertimbangan tentang sistem utilitas. More than 19 million people with an average age of 15 years suffer from mental and/or mental disorders up to depression. South Sumatra even ranks 11th out of 33 provinces in Indonesia with the highest number of PLWJ. Even though the patient is undergoing curative treatment, the recurrence rate can reach 70% in the second year after treatment, so this indicates that the patient's condition still requires rehabilitative efforts, namely post-hospital care. Therefore, efforts to deal with mental health problems require a representative building that considers the suitability of the needs, convenience and safety of mental patients in undergoing treatment. The design of the South Sumatra Mental Rehabilitation Center aims to accommodate the mental rehabilitation process and is expected to be a response to the need for a representative building that can support, optimize and maximize the healing and recovery process for mental patients. Designed with the Healing Architecture approach with the concept of Therapeutic Spaces to answer the needs of mental patients from a psychological and social perspective while still considering the function of the building. Design for Domesticity, View, nature and light as well as Social valorization and noise control are references that are applied to designs starting from site design to buildings that try to create a friendly, warm and simple impression with a rigid structure that considers safety and security to considerations of utility system.
Availability
| Inventory Code | Barcode | Call Number | Location | Status |
|---|---|---|---|---|
| 2307003201 | T95096 | T950962023 | Central Library (Referens) | Available but not for loan - Not for Loan |
Detail Information
- Series Title
-
-
- Call Number
-
T950962023
- Publisher
- Inderalaya : Prodi Teknik Arsitektur, Fakultas Teknik Universitas Sriwijaya., 2023
- Collation
-
xii, 191 hlm.; ilus.; 29 cm
- Language
-
Indonesia
- ISBN/ISSN
-
-
- Classification
-
725.507
- Content Type
-
-
- Media Type
-
-
- Carrier Type
-
-
- Edition
-
-
- Subject(s)
- Specific Detail Info
-
-
- Statement of Responsibility
-
SEPTA
Other version/related
No other version available
File Attachment
Comments
You must be logged in to post a comment
 Computer Science, Information & General Works
Computer Science, Information & General Works  Philosophy & Psychology
Philosophy & Psychology  Religion
Religion  Social Sciences
Social Sciences  Language
Language  Pure Science
Pure Science  Applied Sciences
Applied Sciences  Art & Recreation
Art & Recreation  Literature
Literature  History & Geography
History & Geography