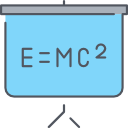
Skripsi
ANALISIS STRUKTUR FACADE PADA PROYEK JAKARTA INTERNATIONAL STADIUM MEGGUNAKAN KONSTRUKSI RANGKA BAJA SPACE FRAME
Penilaian
0,0
dari 5The stadium is a sports facility used to carry out a match. However, since the 20th century, the function of the stadium has grown and not only become a sports facility. Jakarta International Stadium abbreviated as JIS is a FIFA standard stadium or Federation Internationale de Football Association and was built with the first green building concept in Indonesia. This stadium has a capacity of ±82,000 spectators which will be included in the list of the 10 grandest stadiums in the world with a number of modern and luxurious facilities, one of which is the facade which is the identity of the stadium which will be the pride of the Indonesian people, especially the citizens of DKI Jakarta. To build a stadium that has a good and strong facade structure, a careful calculation analysis is needed in accordance with applicable planning guidelines in Indonesia. So, it can be concluded that the structural analysis that has been carried out has met the requirements stated in SNI 1726-2019, namely the mass participation of the combined variety of at least 90%. The wind load used in the SPGAU design for enclosed or partially enclosed buildings should not be less than 16 lb/ft2 (0.77 kN/m2). In this analysis, we will analyze the space frame using a ball joint connection with a mero connection system. In the calculation of space frame planning using the mero connection system, you should use the smallest possible hexagon type. This is done to get small dimensions of bolts and steel balls. The use of space frames for facade structures in Indonesia is still not well known, so the design should be introduced and developed to become one of the alternative designs of space frame structures.
Availability
| Inventory Code | Barcode | Call Number | Location | Status |
|---|---|---|---|---|
| 2207004932 | T82756 | T827562022 | Central Library (Referens) | Available |
Detail Information
- Series Title
-
-
- Call Number
-
T827562022
- Publisher
- Indralaya : Prodi Teknik Sipil, Fakultas Teknik Universitas SriwijayaC., 2022
- Collation
-
xviii, 151 hlm.; ilus.; 29 cm
- Language
-
Indonesia
- ISBN/ISSN
-
-
- Classification
-
624.107
- Content Type
-
Text
- Media Type
-
-
- Carrier Type
-
-
- Edition
-
-
- Subject(s)
- Specific Detail Info
-
-
- Statement of Responsibility
-
MURZ
Other version/related
No other version available
File Attachment
Comments
You must be logged in to post a comment
 Computer Science, Information & General Works
Computer Science, Information & General Works  Philosophy & Psychology
Philosophy & Psychology  Religion
Religion  Social Sciences
Social Sciences  Language
Language  Pure Science
Pure Science  Applied Sciences
Applied Sciences  Art & Recreation
Art & Recreation  Literature
Literature  History & Geography
History & Geography