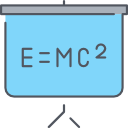
Text
PERANCANGAN TAMAN AREA PARKIR MASJID AT-THOHIR CIMANGGIS DENGAN PENDEKATAN URBAN LANDSCAPE DESIGN
Penilaian
0,0
dari 5This study aims to design the parking area of the At-Thohir Cimanggis Mosque with an urban landscape design approach. This research was carried out from November 2021 to February 2022. The elements contained in the design of this park are a fountain area, children’s playground, river view area, minimarket, special parking area for disabilities. The research method is in the form of field observations and interviews with the manager with the research stage: 1) Inventory, 2) Vegetation analysis, 3) Concept system, 4) Initial design, 5) Consultation with managers and filling out questionnaires for prospective users and 6) Final Design. At-Thohir Cimanggis Mosque parking space park with an urban landscape design approach presented in the form of 2D, 3D and video images with various types of trees and ornamental plants. The plants used were Willow, Yellow Tabebuia, Pink Tabebuia, Sadeng Palm, Podocarpus, Yellow Flamboyant, Bali Pandan, Gusmania Bromelia, Giant Bromelia, Philodendron, Spider Plant, Boat Lily, Red Hangjuang, and Red Shoot. Design of the parking area of the At – Thohir Mosque is carried out using the concept of urban landscape design which consists of a car park area, motorcycle parking area, and a disability parking area as the main component. Then it is equipped with other components, playground area, river view area, and fountain area to beautify and give a cool impression to the parking area.
Availability
| Inventory Code | Barcode | Call Number | Location | Status |
|---|---|---|---|---|
| 2207004133 | T80155 | T801552022 | Central Library (Referens) | Available but not for loan - Not for Loan |
Detail Information
- Series Title
-
-
- Call Number
-
T801552022
- Publisher
- Inderalaya : Prodi Agronomi, Jurusan Budidaya Pertanian, Fakultas Pertanian Uniersitas Sriwijaya., 2022
- Collation
-
xvi, 53 hlm.; ilus.; 29 cm
- Language
-
Indonesia
- ISBN/ISSN
-
-
- Classification
-
634.907
- Content Type
-
-
- Media Type
-
-
- Carrier Type
-
-
- Edition
-
-
- Subject(s)
- Specific Detail Info
-
-
- Statement of Responsibility
-
SEPTA
Other version/related
No other version available
File Attachment
Comments
You must be logged in to post a comment
 Computer Science, Information & General Works
Computer Science, Information & General Works  Philosophy & Psychology
Philosophy & Psychology  Religion
Religion  Social Sciences
Social Sciences  Language
Language  Pure Science
Pure Science  Applied Sciences
Applied Sciences  Art & Recreation
Art & Recreation  Literature
Literature  History & Geography
History & Geography