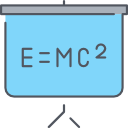
Text
PERANCANGAN RUANG TERBUKA HIJAU PADA BANTARAN KANAL DI JALAN SENIMAN AMRI YAHYA JAKABARING DENGAN MENGGUNAKAN KONSEP URBAN LANDSCAPE
Penilaian
0,0
dari 5The purpose of this study is to make a landscape design on side canal of Jalan Seniman Amri Yahya (3°1'34,818'' LS 104°46'54.106'' BT) as a green open space with concept of Urban Landscape. This study had been started from February 2021 until October 2021. The method used in this study is determinging location and administration from Dinas Perumahan dan Kawasan Permukiman Kota Palembang, preliminary surveys, data collection, data analysis, concept synthesis, preliminary design, refinement design, and final design. The results of this study will be presented in the form of 2D images and 3D animations. The design of the urban landscape in this concept is a combination of aesthetic elements, urban culture, and nature into a single unit in the form of an area. The plant used in this design is shade plant such as bungur (Lagerstroemia speciosa), tabebuya (Handroanthus chrysotrichus), ketapang kencana (Terminalia mantaly), and cempaka egg/chrysolite telok (Magnolia lilifera), shrubs such as nanas kerang/adam eva (Rheo spathacea), aglaonema merah (Aglaonema sp.), and iler/miana (Coleus scutellarioides). The facilities presented include benches, garden lights, trash cans, and pedestrian walk.
Availability
| Inventory Code | Barcode | Call Number | Location | Status |
|---|---|---|---|---|
| 2207000511 | T65864 | T658642022 | Central Library (Referens) | Available but not for loan - Not for Loan |
Detail Information
- Series Title
-
-
- Call Number
-
T658642022
- Publisher
- Inderalaya : Prodi Agroekoteknologi, Jurusan Budidaya Pertanian, Fakultas Pertanian., 2022
- Collation
-
ix, 29 hlm.; ilus.; 29 cm
- Language
-
Indonesia
- ISBN/ISSN
-
-
- Classification
-
635.092 07
- Content Type
-
-
- Media Type
-
-
- Carrier Type
-
-
- Edition
-
-
- Subject(s)
- Specific Detail Info
-
-
- Statement of Responsibility
-
SEPTA
Other version/related
No other version available
File Attachment
Comments
You must be logged in to post a comment
 Computer Science, Information & General Works
Computer Science, Information & General Works  Philosophy & Psychology
Philosophy & Psychology  Religion
Religion  Social Sciences
Social Sciences  Language
Language  Pure Science
Pure Science  Applied Sciences
Applied Sciences  Art & Recreation
Art & Recreation  Literature
Literature  History & Geography
History & Geography