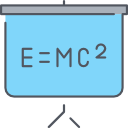
Skripsi
PERENCANAAN DAN PERANCANGAN APARTEMEN SOHO KOTA PALEMBANG
Penilaian
0,0
dari 5A SOHO (Small Office Home Office) apartment is an apartment that combines two functions in one building, as an office and a residence. Located on the side of Jalan Jenderal Sudirman Palembang, SOHO Apartments are designed to meet the needs of users in dealing with mobility problems in the crowded city of Palembang. This apartment planning is the answer to changes in work patterns related to mobility in the current era of communication. The basic concept of designing this apartment unites residential and office activities in one building, but creates privacy between residential and office activities. Approaching the green element on the site, so that a comfortable, beautiful, and safe apartment building can be realized. This SOHO apartment design applies a facade that can deal with high sun exposure but still meets the aspect of natural ventilation needs, resulting in a healthy building design by paying attention to aspects of circulation, air, and safety.apartment SOHO This is equipped with supporting facilities such as restaurants, minimarkets, meeting rooms, swimming pools, gyms, spas, laundry, child care, and consists of 3 types of residential units, namely type A (192 m2), B (96 m2), and VIP (288 m2) with 8 residential floors, 2 podium floors, and 2 basement floors for motorized vehicle parking and building utilities. This building uses a core structural system with concrete as the main material. The placement of the utility system of this building is on the ground floor and basement, then the MEP room is on the back side of the building.
Availability
| Inventory Code | Barcode | Call Number | Location | Status |
|---|---|---|---|---|
| 2107004876 | T61372 | T613722021 | Central Library (Referens) | Available but not for loan - Not for Loan |
Detail Information
- Series Title
-
-
- Call Number
-
T613722021
- Publisher
- Indralaya : Prodi Teknik Arsitektur, Fakultas Teknik Universitas Sriwijaya., 2021
- Collation
-
xi, 90 hlm.: ilus.; 29 cm
- Language
-
Indonesia
- ISBN/ISSN
-
-
- Classification
-
728.307
- Content Type
-
Text
- Media Type
-
-
- Carrier Type
-
-
- Edition
-
-
- Subject(s)
- Specific Detail Info
-
-
- Statement of Responsibility
-
MURZ
Other version/related
No other version available
File Attachment
Comments
You must be logged in to post a comment
 Computer Science, Information & General Works
Computer Science, Information & General Works  Philosophy & Psychology
Philosophy & Psychology  Religion
Religion  Social Sciences
Social Sciences  Language
Language  Pure Science
Pure Science  Applied Sciences
Applied Sciences  Art & Recreation
Art & Recreation  Literature
Literature  History & Geography
History & Geography