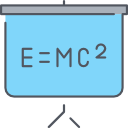
Skripsi
ANALISA KONFIGURASI DINDING GESER SEBAGAI DESAIN ALTERNATIF STUDI KASUS GEDUNG MAPOLDA PROVINSI SUMATERA SELATAN
Penilaian
0,0
dari 5Planning and designing earthquake resistant reinforced concrete high rise building in Indonesia are regulated in SNI 1726-2019 and SNI 2847-2019. Systems that are used to withstand earthquake forces in buildings with high levels are Moment Resistant Frame System (SRPM), Structural Wall System (SDS), and Dual System. A case study which is Mapolda Provinsi Sumatera Selatan Building have 8 stories that are planned and designed with Special Momen resistant Frame System (SRPMK) based on the location of the building which is in Palembang. There are 2 types of alternate design that has been analyzed using Dual System. The difference between 2 types of alternate design is on the location of the shear wall. First type of alternate design is using shear wall at the corner of the building. Second type of alternate design using shear wall on the side of the building. All type of the building analyzed using software SAP2000. There are some safety trouble during the analysis process of the existing building, therefore in planning the alternative design of the columns and beams the size is changed to suit the earthquake load that occurs in the building. Column dimensions were changed to 90 x 90 cm and 70 x 70 cm, and the beam dimensions were fixed but the beam reinforcement was added to strengthen the structure. The result of the performance analysis in story drift is alternative design type 1 have the smallest value compare to the existing and alternatif design type 2. In conclusion, alternate design modal using shear walls and enlarging column dimensions results is a safer design than the existing model.
Availability
| Inventory Code | Barcode | Call Number | Location | Status |
|---|---|---|---|---|
| 2107002941 | T51444 | T514442021 | Central Library (Referens) | Available but not for loan - Not for Loan |
Detail Information
- Series Title
-
-
- Call Number
-
T514442021
- Publisher
- Inderalaya : Prodi Teknik Sipil, Fakultas Teknik Universitas Sriwijaya., 2021
- Collation
-
xvii, 86 hlm,: ilus.; 29 cm
- Language
-
Indonesia
- ISBN/ISSN
-
-
- Classification
-
690.07
- Content Type
-
Text
- Media Type
-
-
- Carrier Type
-
-
- Edition
-
-
- Subject(s)
- Specific Detail Info
-
-
- Statement of Responsibility
-
MURZ
Other version/related
No other version available
File Attachment
Comments
You must be logged in to post a comment
 Computer Science, Information & General Works
Computer Science, Information & General Works  Philosophy & Psychology
Philosophy & Psychology  Religion
Religion  Social Sciences
Social Sciences  Language
Language  Pure Science
Pure Science  Applied Sciences
Applied Sciences  Art & Recreation
Art & Recreation  Literature
Literature  History & Geography
History & Geography