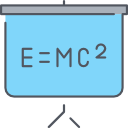
Skripsi
PERENCANAAN DAN PERANCANGAN MIXED-USE BUILDING APARTEMEN DI JAKABARING
Penilaian
0,0
dari 5The city of Palembang has an area of 400.61 km² with an estimated population of 2.5 people in 2030 and has the largest contribution to GDP. This will increase the need for housing and buildings to support the needs of clothing and food. Along with the increase in population without any supporting facilities, it will become a big development problem. The design of this mixed-use building is intended to combine several facilities and functions that are designed vertically. The planned building is 20 floors with a function that is accommodated by housing and a food court to support needs. The advantages of this use are maximum land use, ease of circulation, and time and cost savings. As a multi-storey building inhabited by many people, there are social problems that arise above with the provision of communal space as a supporting facility for social activities. Because this building is a high-rise building, the structure used is a rigid frame with a pile foundation and also a raft foundation on parts that require structural reinforcement. The utility system in this building is designed to meet the standards of the provisions of the tall building itself.
Availability
| Inventory Code | Barcode | Call Number | Location | Status |
|---|---|---|---|---|
| 2107003008 | T51625 | T516252021 | Central Library (REFERENCES) | Available but not for loan - Not for Loan |
Detail Information
- Series Title
-
-
- Call Number
-
T516252021
- Publisher
- Inderalaya : Prodi Teknik Arsitektur, Fakultas Teknik Universitas Sriwijaya., 2021
- Collation
-
99 hlm. : ilus. ; 29 cm
- Language
-
Indonesia
- ISBN/ISSN
-
-
- Classification
-
728.307
- Content Type
-
Text
- Media Type
-
unmediated
- Carrier Type
-
unspecified
- Edition
-
-
- Subject(s)
- Specific Detail Info
-
-
- Statement of Responsibility
-
Win
Other version/related
No other version available
File Attachment
Comments
You must be logged in to post a comment
 Computer Science, Information & General Works
Computer Science, Information & General Works  Philosophy & Psychology
Philosophy & Psychology  Religion
Religion  Social Sciences
Social Sciences  Language
Language  Pure Science
Pure Science  Applied Sciences
Applied Sciences  Art & Recreation
Art & Recreation  Literature
Literature  History & Geography
History & Geography